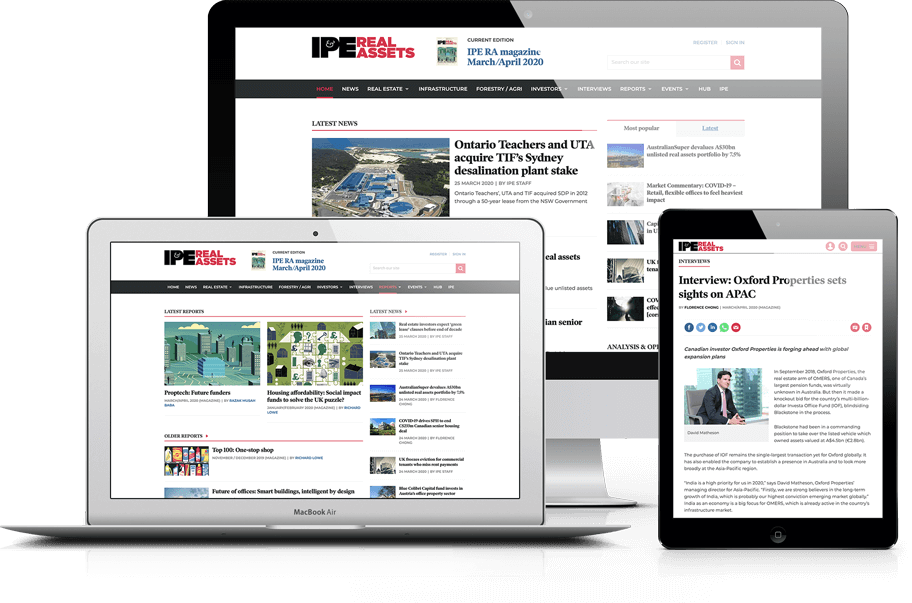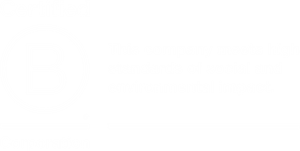Skanska pumps €100m into Warsaw office complex

Swedish construction and development company Skanska is investing €100 mln in the second phase of the Studio office complex in Warsaw, Poland.
You have now reached your article limit
Already have an IPE Real Assets account? Sign in
PropertyEU has merged with IPE Real Assets
If you had a PropertyEU account, simply reset your password to get access to IPE Real Assets.
New users can Register for free today for access to the PropertyEU Archive and IPE Real Assets.
Registration also includes access to IPE

Five reasons to register today
- Access IPE Real Assets articles
- Daily news alerts and updates
- Track what the world’s leading institutional investors are doing
- Learn about the latest industry research and market analysis
- Comprehensive archive of data and intelligence on investors and fund managers, including the PropertyEU Archive




