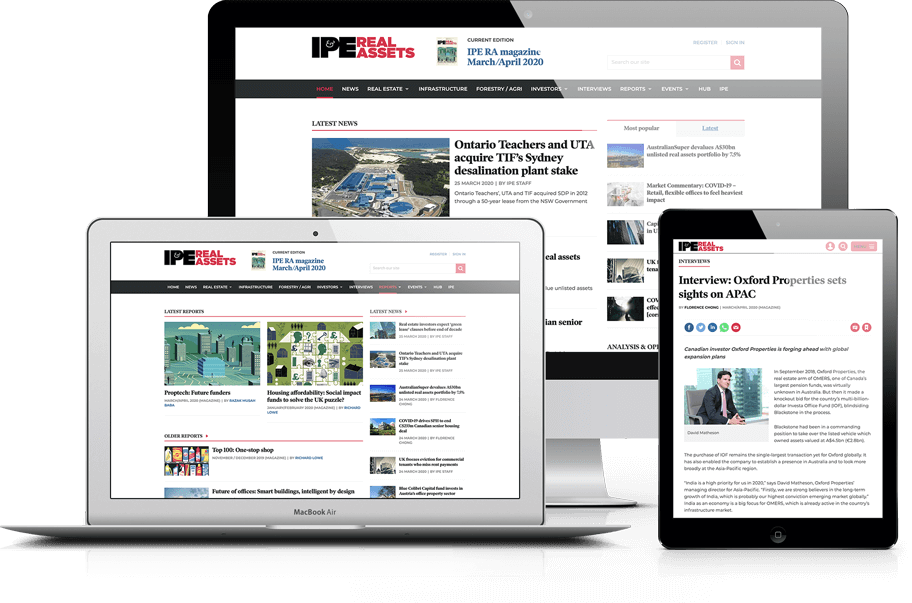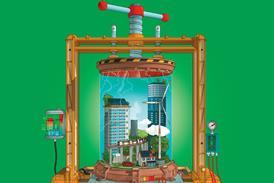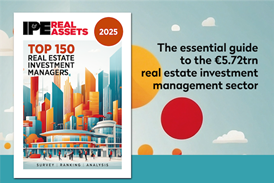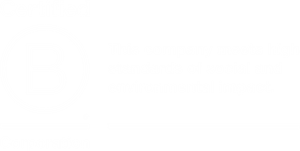Multi, OMA to create EUR 500m mixed-use site in Rotterdam
Multi Development and the Office for Metropolitan Architecture (OMA) have presented the design for a mixed-use site in Rotterdam's Coolsingel shopping district. The 120,000 m[sup]2[/sup] project will incorporate a historic Abn Amro building and will offer 30,000 m[sup]2[/sup] of retail, 40,000 m[sup]2[/sup] of office, 20,000 m[sup]2[/sup] of residential and 15,000 ...
You have now reached your article limit
Already have an IPE Real Assets account? Sign in
PropertyEU has merged with IPE Real Assets
If you had a PropertyEU account, simply reset your password to get access to IPE Real Assets.
New users can Register for free today for access to the PropertyEU Archive and IPE Real Assets.
Registration also includes access to IPE

Five reasons to register today
- Access IPE Real Assets articles
- Daily news alerts and updates
- Track what the world’s leading institutional investors are doing
- Learn about the latest industry research and market analysis
- Comprehensive archive of data and intelligence on investors and fund managers, including the PropertyEU Archive




