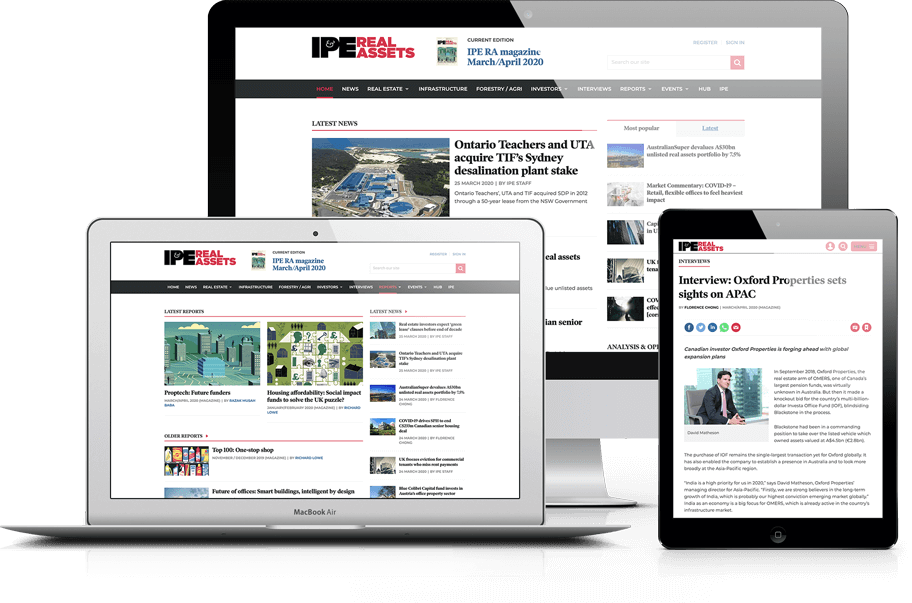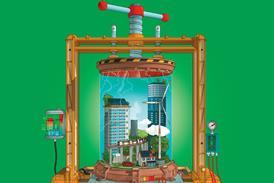ING RE's 'Crane Track' wins ULI award
ING Real Estate announced on Friday that its Kraanspoor (Crane Track) project in Amsterdam, the Netherlands has won a Urban Land Institute (ULI) Global Award for Excellence during the organisation's autumn meeting in Miami. Earlier in the year the Crane Track project received the 2008 MIPIM Green Building of the ...
You have now reached your article limit
Already have an IPE Real Assets account? Sign in
PropertyEU has merged with IPE Real Assets
If you had a PropertyEU account, simply reset your password to get access to IPE Real Assets.
New users can Register for free today for access to the PropertyEU Archive and IPE Real Assets.
Registration also includes access to IPE

Five reasons to register today
- Access IPE Real Assets articles
- Daily news alerts and updates
- Track what the world’s leading institutional investors are doing
- Learn about the latest industry research and market analysis
- Comprehensive archive of data and intelligence on investors and fund managers, including the PropertyEU Archive




