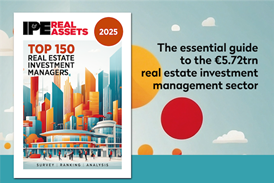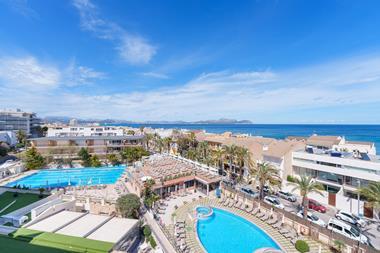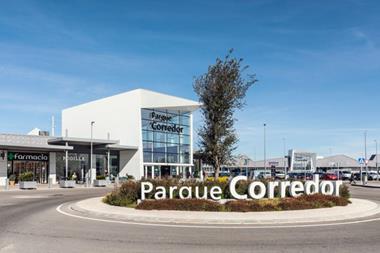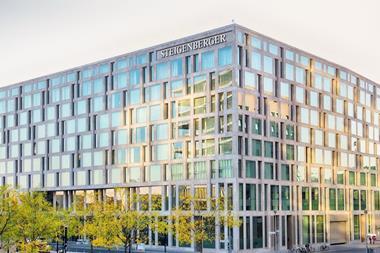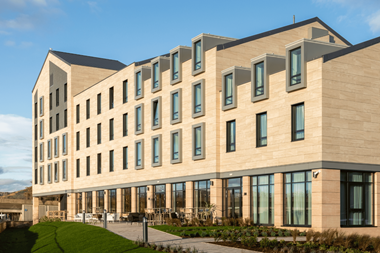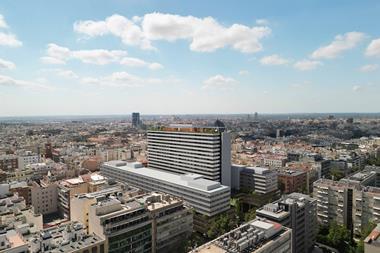UK REIT Hammerson said on Thursday that it has received a resolution to grant for its outline application for a 7.5-acre mixed-use masterplan in Birmingham City Centre.
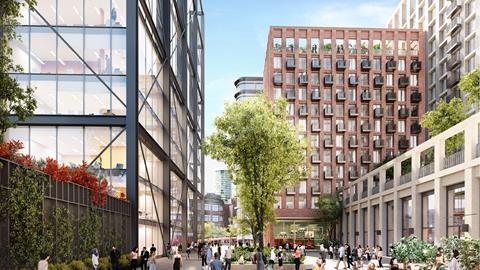
The plans for Martineau Galleries, the first major scheme brought forward as part of Hammerson’s City Quarters concept, will transform the current site into a new neighbourhood, providing homes, workspace, hotel rooms and a new town square.
The £225 mln (€270 mln) scheme represents a significant step forward for the group’s City Quarters concept, which is focused on delivering mixed-use neighbourhoods surrounding Hammerson’s existing flagship retail destinations. The concept will see Hammerson transform many of its city venues, including Birmingham, beyond pure retail into new neighbourhoods.
Martineau Galleries will include a total of 1,300 new homes for approximately 2,400 people as well as 1.4 million sq ft of workspace (130,000 m2).
The announcement follows news of the concepts’ first planning approval in December 2019 for a residential development adjacent to Hammerson’s flagship destination Dundrum Town Centre in Dublin. This consent marks Hammerson’s first move into residential development in Ireland.
Robin Dobson, UK director of Development and Project Management at Hammerson said, 'We are pleased to confirm that our mixed-use masterplan for Martineau Galleries has been given a resolution to grant by Birmingham City Council. Hammerson has a strong track record in mixed-use placemaking and in delivering for Birmingham, having transformed the city centre with the opening of the iconic Bullring in 2003. Our plans for Martineau Galleries represent a step-change in our strategy, moving beyond pure retail, as we continue to deliver vibrant, continually evolving spaces, in and around thriving cities.'


