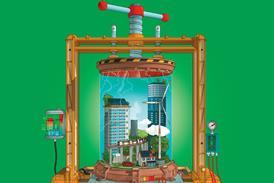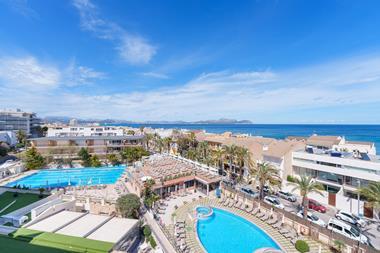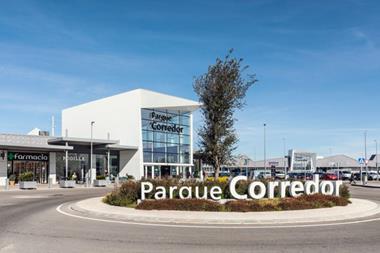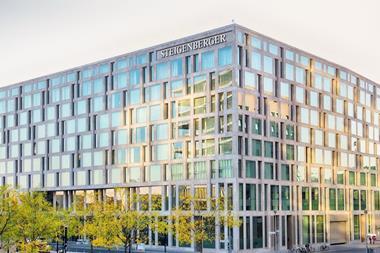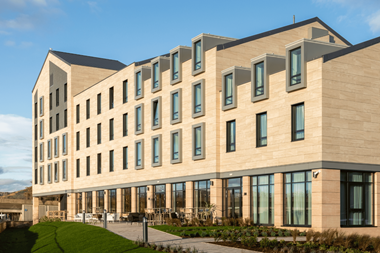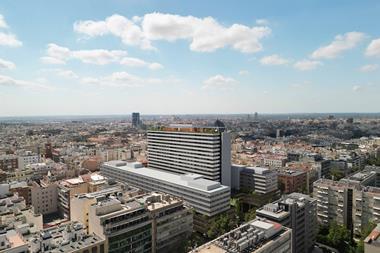Garbe Industrial Real Estate, alongside its joint venture partner, Logicenters, has broken ground on one of the largest pure timber logistics schemes in Europe.
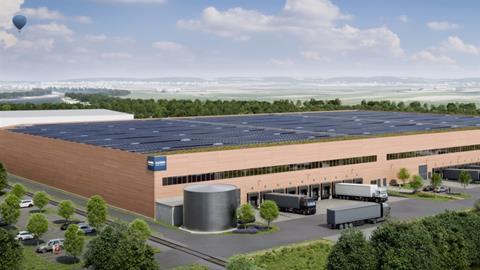
The new building, which is located at the port of Straubing-Sand, will comprise a 27,000 m2 logistics hall and is scheduled for completion in the third quarter of 2025. The investment volume amounts to around €31 mln.
The timber logistics hall will be built on a 47,000 m2 leasehold site ready for construction, which the joint venture partners secured in the spring as one of the last large areas in the port of Straubing-Sand. The modern logistics property will include office and social space, 24 dock levelers and nine covered sectional doors.
Parking spaces for 70 cars and twelve trucks as well as 30 parking spaces for bicycles will be created outside.
'The new hall is a flagship project for us,' said Adrian Zellner, member of the executive board of Garbe Industrial Real Estate. 'It is our first logistics building that we are constructing entirely in timber.'
In addition to the entire supporting structure and the mezzanine levels, the entire façade will also be made of wood. Spruce is currently being planned for the structure and Douglas fir for the façade. Around 4,400 cubic metres of wood is being sourced from the region and comes from sustainable forestry in Bavaria and Austria.
Adds Zellner: 'As a leading German project developer for warehouse and logistics properties, we are already building all of our properties in accordance with sustainable ESG criteria. As wood is a renewable raw material, we can further improve the eco-balance of our new buildings.
'According to initial calculations we expect a CO2 reduction of up to 66% compared to a development using conventional reinforced concrete construction.'
Martin Ohly, general manager Logicenters Germany, an Nrep firm, added: 'Our goal is to build a sustainable and strongly ESG-oriented logistics portfolio in Germany together with Garbe. Straubing, our first joint project, fits perfectly into this strategy.'
Significant support for the construction of the timber logistics hall has also come from the Zweckverband Straubinger Hafen (ZVH, Straubing Port Association), the groundlease owner of the property.
'Garbe showed us very convincingly that they want to set a benchmark for a sustainable logistics property in Straubing. The clear commitment to timber construction was decisive for us when awarding our trimodal premium site in competition with other applicants,' said Andreas Löffert, managing director of the Straubing-Sand Port Association.
Around 2,000 m2 of the roof area of the property itself are to be greened. A further 16,500 m2 are earmarked for a photovoltaic system with a peak output of around two megawatts to generate renewable energy.
Inside, the hall will be equipped with LED lighting and a climate-friendly air-to-air heat pump so that fossil fuels can be completely dispensed with for heating.
According to the general contractor Köster Bau, another important aspect is the preservation of the value of raw materials in terms of circular construction.
To this end, removable structures and selective dismantling concepts were already taken into account during the planning phase. This means that the logistics hall can be dismantled at any time during its life cycle and rebuilt
at a different location.
For the project development, Garbe Industrial Real Estate is aiming for certification in accordance with the Gold Standard of the German Sustainable Building Council (DGNB).
Although the building is not yet leased, Zellner added: 'For several weeks now, we have been talking to the first interested parties from the automotive supplier industry, who would like to use the site as a storage and handling area to serve the nearby BMW plant from there.'
